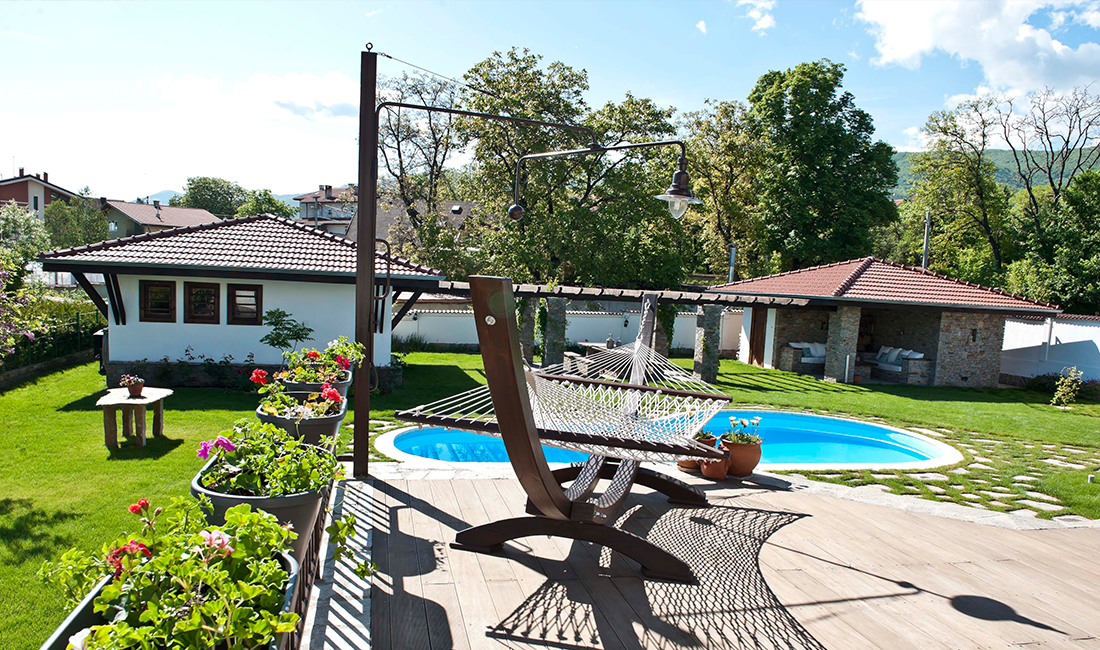“From Ashes to Riches” – literally. We were initially hired to design the new fireplace of the otherwise desolate building which had recently changed owners . The house was never completed and left in its rough construction state. Gaining our clients trust we moved forward to design not only the interior of this 3-storey dwelling but were also conditioned to landscape the vast grounds, design the auxiliary buildings, pool and spacious terraces and grand open air stair-case. The house feature a very large amount of custom made design e lements and feature and is completely fine-tuned with its owners needs. The design is made to resemble our customer’s cosmopolitan lifestyle.
Custom design features are:
- Metal and glass works for staircase
- Custom tiles
- Custom wood work
- Furniture and lighting
- Fireplace
- Hardwood floors
- Interior floor to ceiling doors
- Fence and other garden elements
- Door bell and interior accessories
- SPA area



