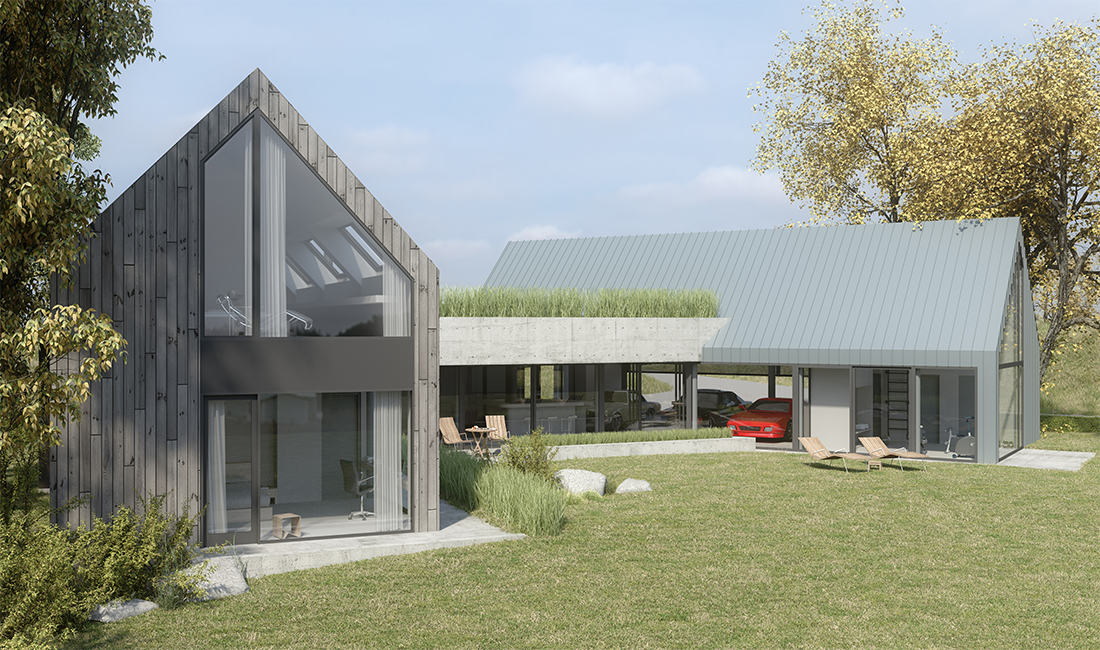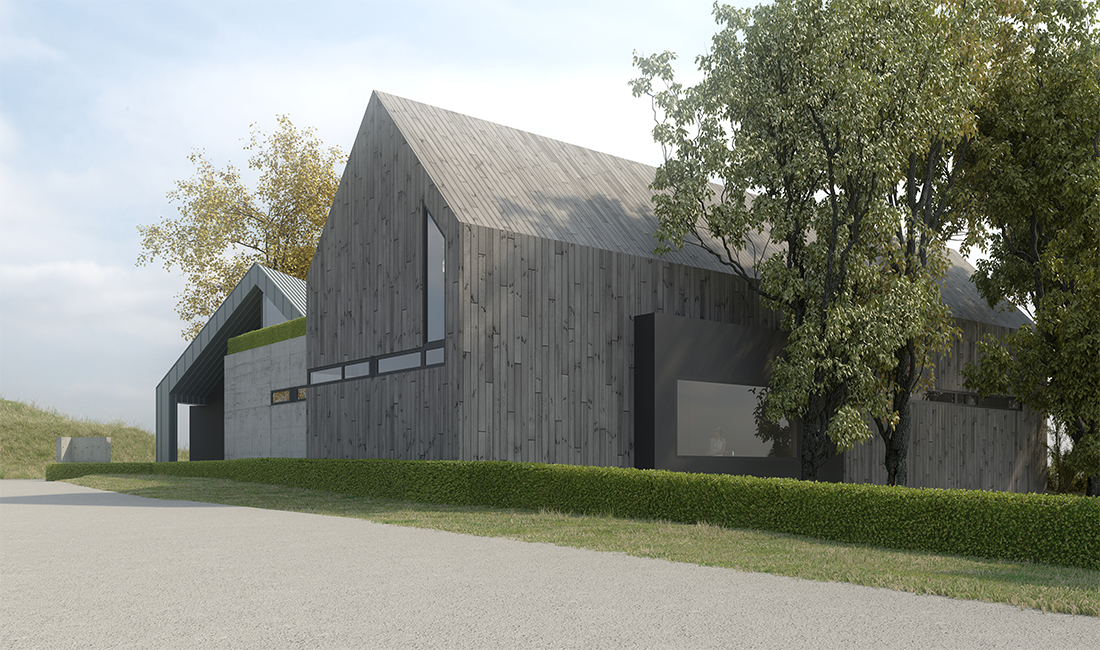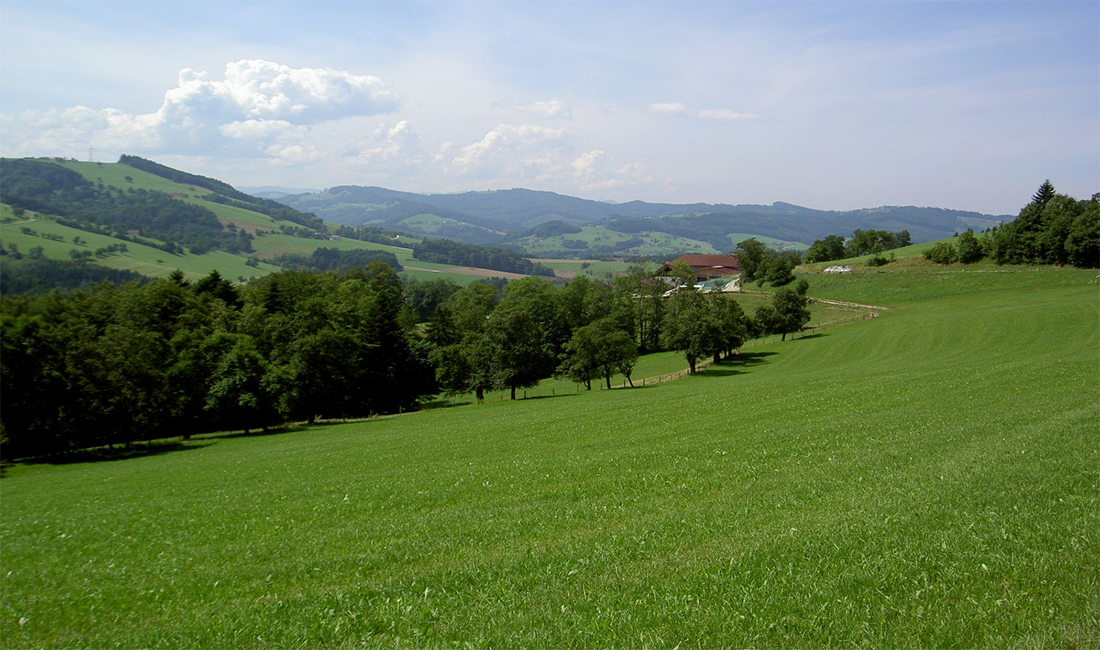In upper Austria in an area which is marked by rustic villages, farms and industrial zones alike, is a small historic spa-town. Not far from the city centre and in rural surroundings the client requested that his house celebrate the location and views over vast fields of agricultural land and the historic skyline of Bad Hall.
The brief had us abide to modern living standards, provide flexible space for art and entertainment, display a small car collection, be extremely cost effective in construction and maintenance but not at the expense of comfort and energy efficiency.
We united all restraining factors in the reduction of the house to its bare essentials paying homage to case-study homes of the 50’s and the than favored steel skeleton structure; developing farm-type concept for it allowed to separated functional prerequisites, allow for simple structural elements, emulate its environment and interpret in a modern and whimsical way typical for this area barn-structures and materials. In addition we forwent to use a fence saving cost and underlining the ambition to blend into the landscape.
Structurally the house is executed like a factory building; on a leveled and polished concrete foundation which includes installation pipes and for future hook-ups a bolted metal structure is dressed in materials corresponding to a various functions of the house. All installations
We have achieved the clients request and are happy to witness nearly 90% in sales before groundbreaking. The initial design brief foresaw all units to be standardized in look, size and layout and be repeated throughout the compound. Due to overwhelming buyer input and customers wishes the residential units have become bespoke and unique designs. All design changes have been achieved implemented within a very limited time-frame and budget.
Volume one in wood:to read,love and dream.
Volume two transparency:to communicate, live and dine.
Volume three heavy metal:to show, party and fitness.
The hierarchy of the rooms is determined by ceiling height despite its uniformity height of just 2,80m. The living room floor is lowered with 45 cm in comparison to foundation level achieving grand height, where as the party and cars show room have full height of nearly 6 meters.
The entire building mass is designed to be most effective in manufacturing and logistics in order to allow its owner to participate in the construction itself.








