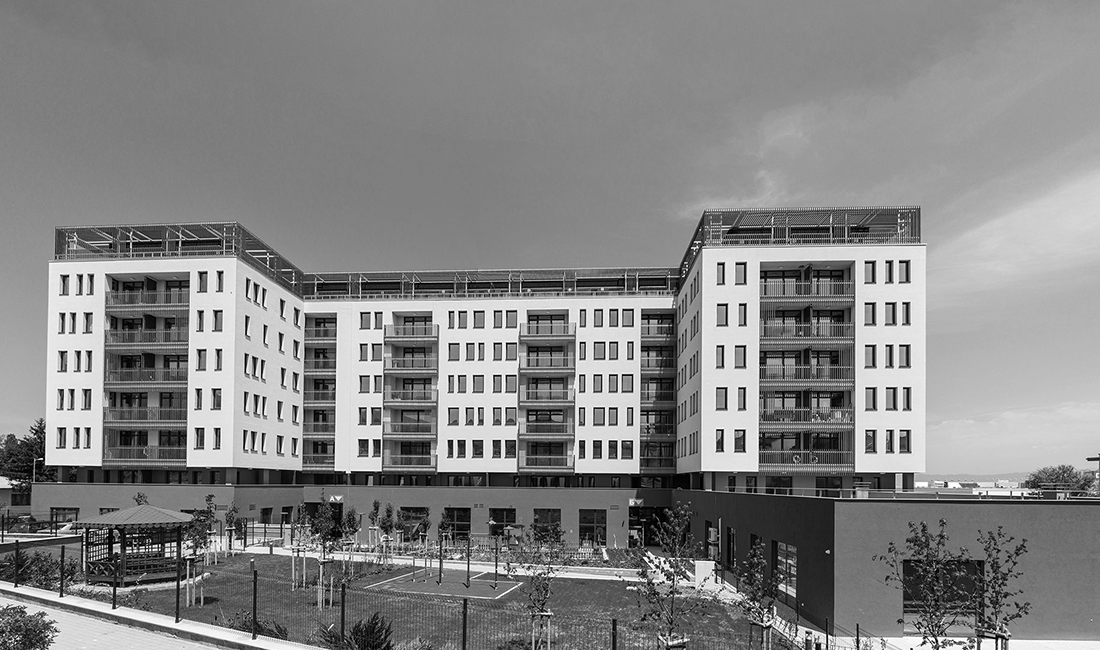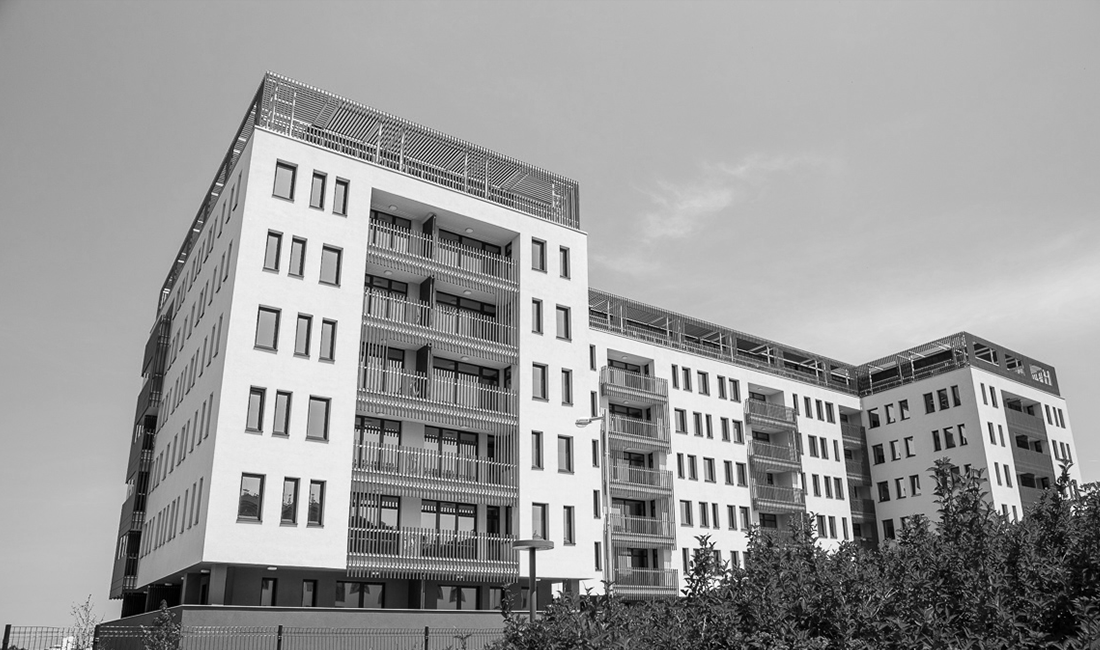Project description
Redesign of an already begun construction (stage of execution: rough construction since 2008) into 74 single apartment units of various sizes over 7 floors and ground-level offices. The redesign included new floor-plans, improvement in statics, facade, underground parking, ground level amenities, all installations and automations.
A mock-up apartment was designed and executed to showcase standard of finishes, FF&E and state of the art smart-home applications via KNX. The interior design is targeting young Bulgarian first-home owners.
Awards
building of the year 2015
project name
Panorama Sofia
time
2014-2015
type
Residential – multiple
client
Lindner Immobilien Management EOOD
size
14.000 m2
location
Sofia / Bulgaria
investment
EUR 6 mio
status:
Completed (2015)
performance
LP 1 – basic evaluation
LP 2 – feasibility study
LP 3 concept development
LP4 – design development/ permit documentation
LP5 – construction drawings
LP 6 preparation tendering
LP 7 tendering administration
LP 2 – feasibility study
LP 3 concept development
LP4 – design development/ permit documentation
LP5 – construction drawings
LP 6 preparation tendering
LP 7 tendering administration
references
Available upon reques


